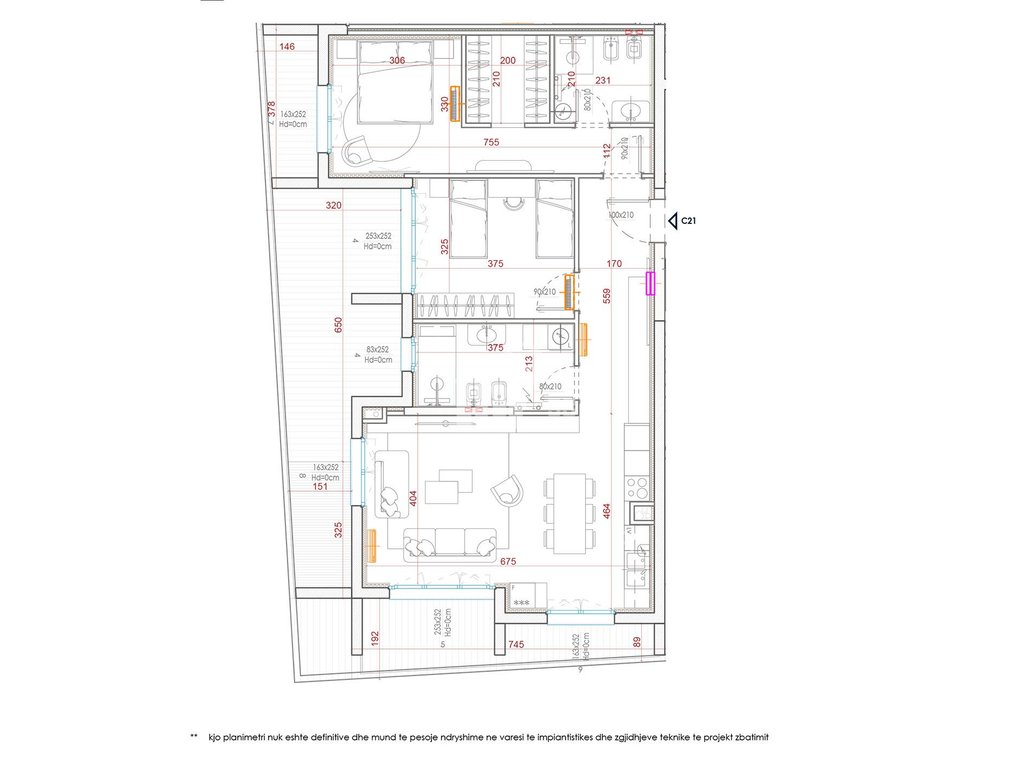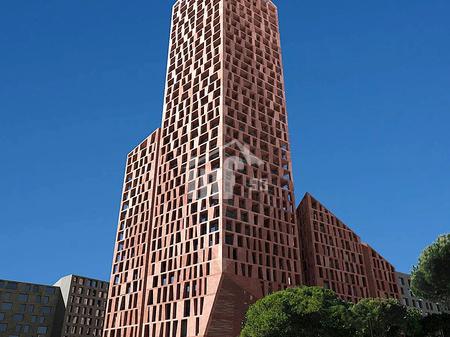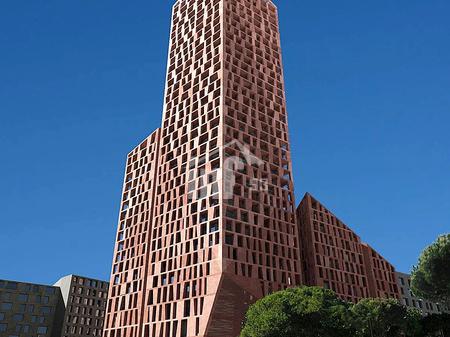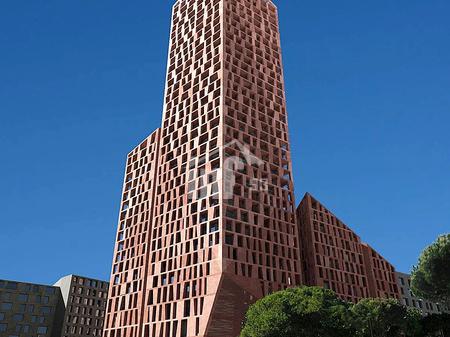Park Avenue, one of the newest modern projects in the capital, is strategically positioned on the New Boulevard of Tirana, thus enabling connection with the main axes of Tirana's rings. It has immediate access to the two boulevards, the small and large city rings, and is very close to Skanderbeg Square. Its proximity to some of the main state, medical, educational, social, and commercial institutions makes it one of the most preferred areas.
The building will offer high construction standards, quality in construction and finishing, thus bringing the concept of quality living and doing business in an elite area. The business tower will have a dedicated lobby, 4 high-speed elevators, and fireproof stairs, flexible floor space, and floor heights up to 3.40 meters, technical solutions for each floor, including IT and electrical systems. The business units are designed with continuous glass walls and floor heights, with views of the park, spaces with access from at least two sides, and parking options on 3 underground levels. The residential apartments will have 2 and 3 orientations, allowing them to have natural light all the time.
Park Avenue is a multifunctional residence offering harmony between the building dedicated to business offices, commercial units, and the residential building, with special focus on recreational squares and public areas. Apartments are positioned on 9 floors, where 2 floors are commercial units and there are 3 underground floors for parking.
Apartment for sale 2+1 with a net area of 103.6 m2 + 36.6 m2 veranda (142 m2 gross) on the 2nd residential floor with southwest orientation. It is organized with a living room + kitchen + dining area, master bedroom + wardrobe + bathroom, bedroom, bathroom with window + laundry, and a veranda that has access to all rooms.
Completion by March 2026
Possibility to purchase parking space for 34,000 Euros




















